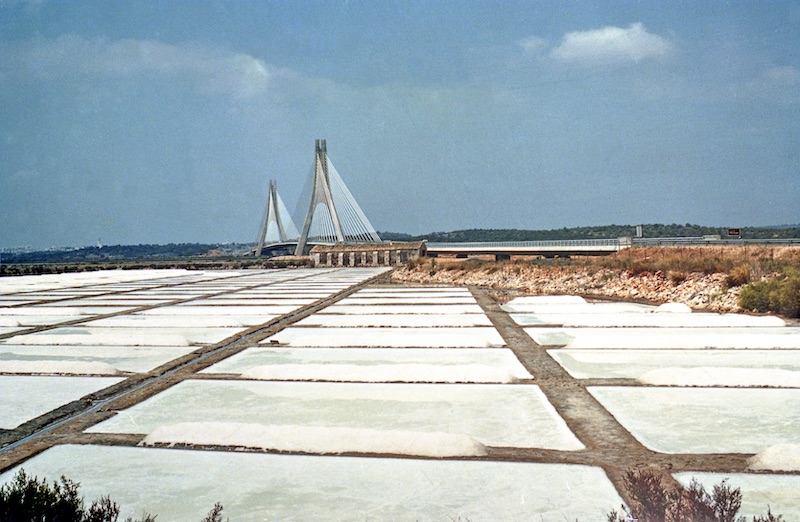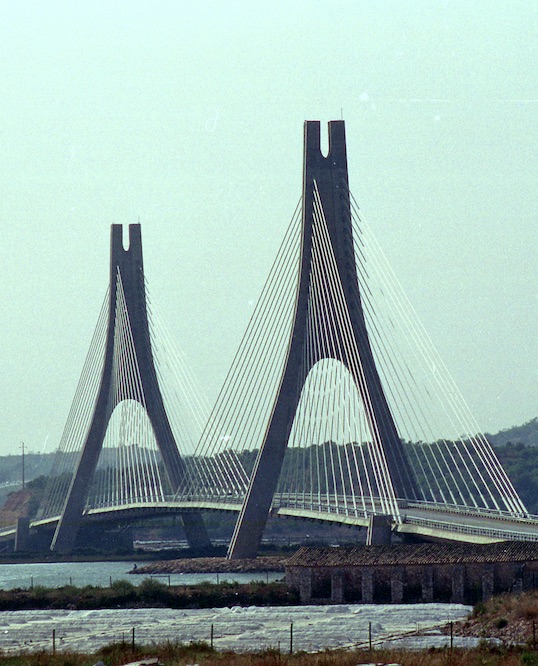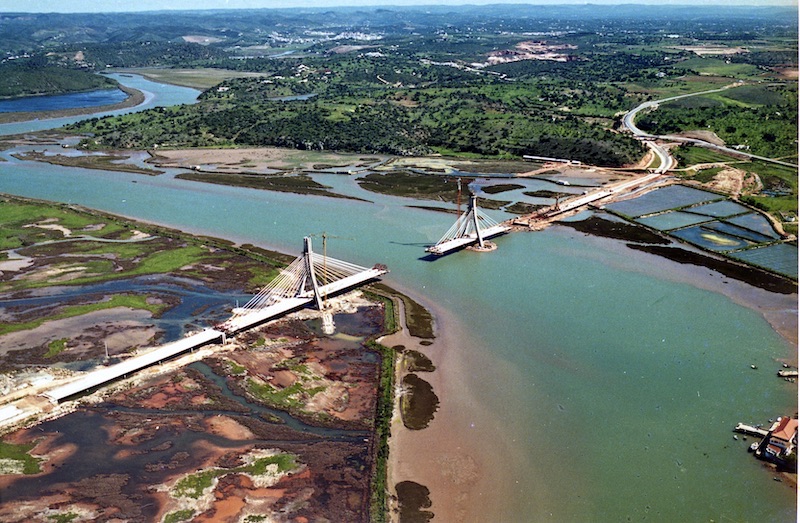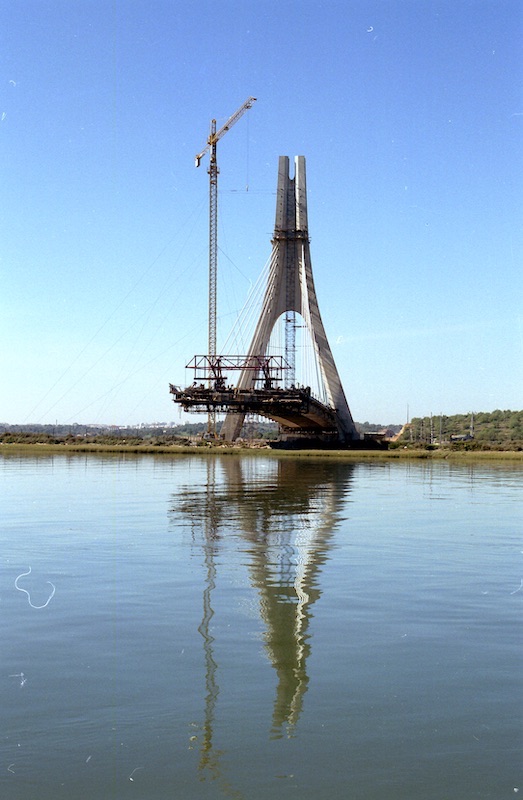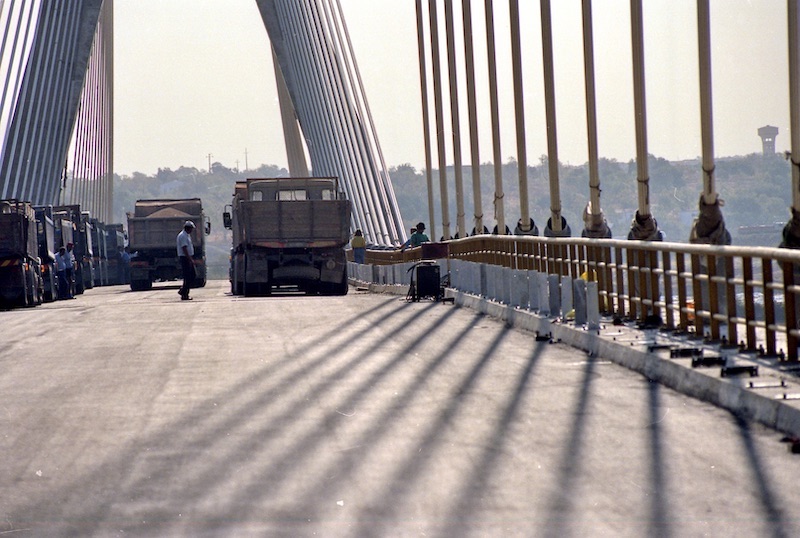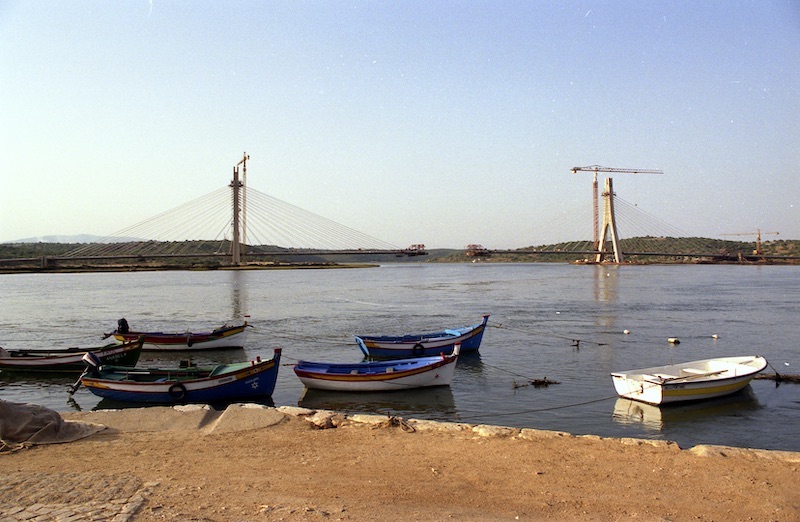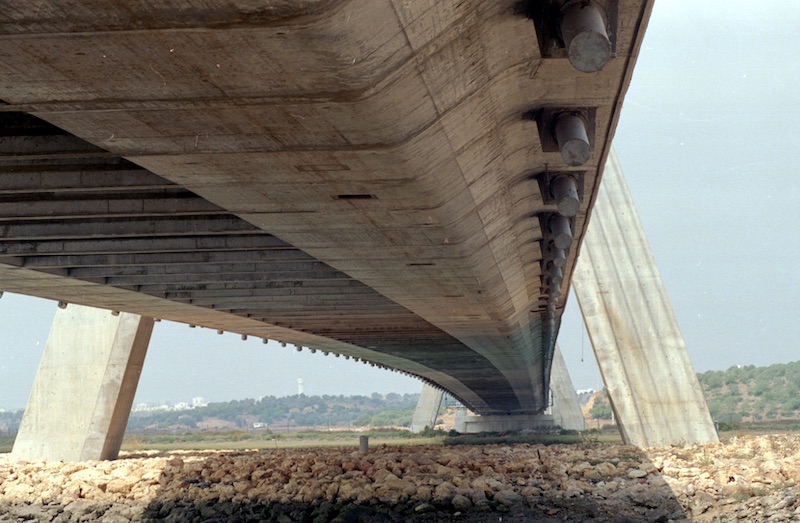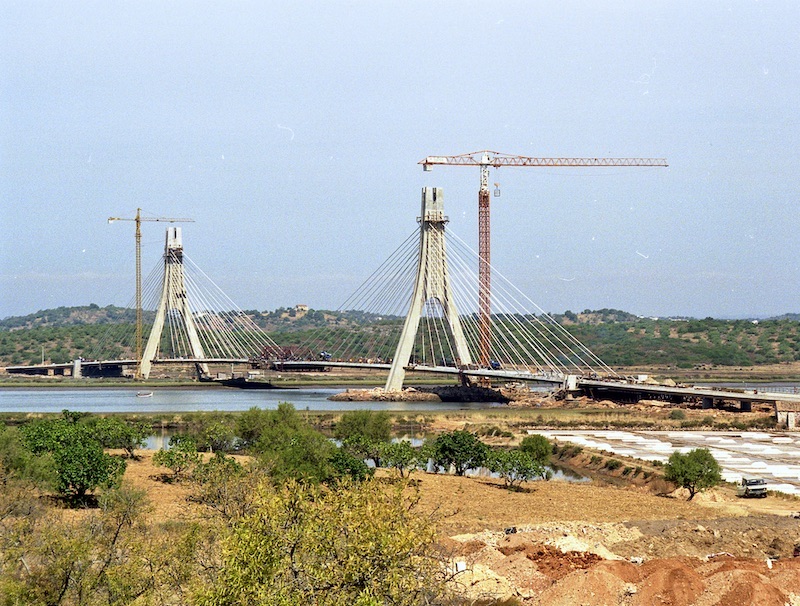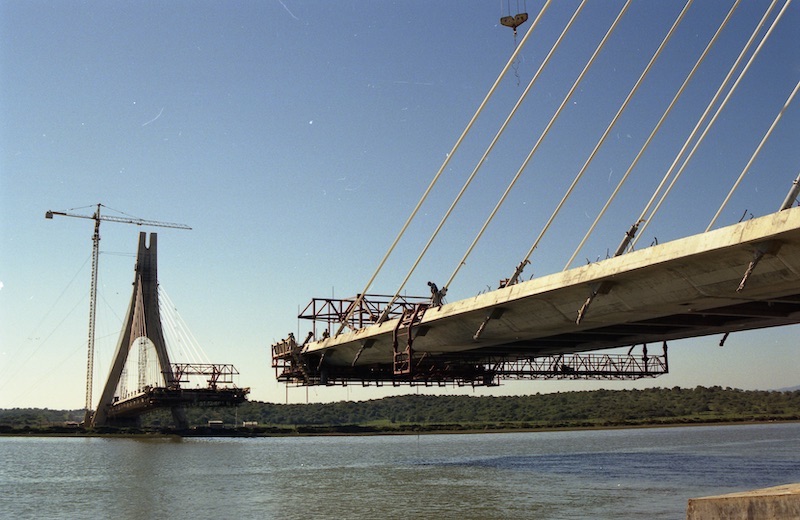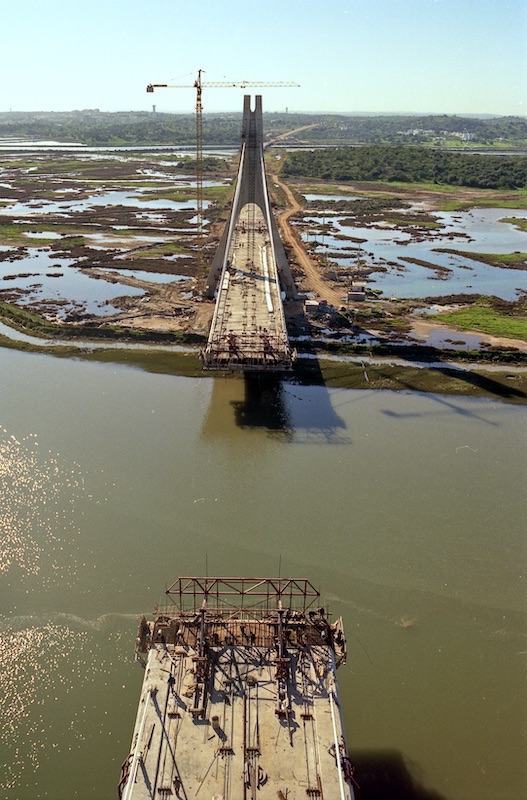The bridge is located on a coastal road in the Algarve crossing the Arade River 1km north of the coastal resort of Portimão. The bridge is a full suspension cable stayed bridge with a semi-fan arrangement of stays. The access viaducts have multiple 30m spans. The main span of the bridge is 256m long and the two side spans have 107m each. Together, the bridge and the access viaducts, create a totally continuous structure 842m long with only two expansion joints at the abutments.
The concrete pylons have an “A” shaped form, are 62m high and were designed to withstand the total seismic forces acting on the whole structure. The area corresponds to the worst seismic zone in Portugal.
The soil is composed of alluvial deposits of loamy sand and clay of variable thickness up to a depth of 40m over bedrock constituted by a shale formation with basaltic intercalations. The foundation piles have diameters of 1.10m with a maximum depth of 63m on the left bank pylon.
The deck is a prestressed concrete two-cell box girder. The two cells are connected transversely by the reinforced concrete top slab and by prestressed cross-beams placed every 4m. The stays are arranged in two planes and are constituted by bundles of individual prestressed steel strands with triple corrosion protection – each strand is galvanized and individually protected by an extruded sheath of high-density, white polyethylene injected with petrol wax. No additional external corrosion protection pipes are used. They connect to the pylons crossing them through saddles, with the exception of the first four stays where traditional anchorages are used. The deck anchorages are positioned at 8m intervals except for the four backstay cables which are spaced at 3.5m.
The entire structure was cast “in situ”. The bridge was constructed by the balanced cantilever method in 4m segments and the access viaducts using the span-by-span method with a self-launching girder.
The bridge was completed in 1991.

