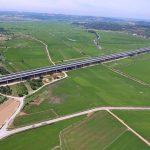The structure of this bridge is composed of three modules divided by expansion joints. The total length is 1702m and the longitudinal alignment evolves at a maximum height of 30m.
The superstructure comprises two parallel and independent prestressed concrete decks. Two different design solutions were adopted for each one of the decks: a box girder deck for the main crossing of the Pranto River (the bridge) and an open section girder composed of a slab and two longitudinal beams of constant height without cross-beams for the access viaducts.
The bridge was cast “in situ” using the balanced cantilever method in 5.0m segments and the access viaducts using the span-by-span method using tree under and upper-slung movable formworks. The western viaduct has a total length of 599m whereas the eastern viaduct is 858m. The box-girder bridge is structurally continuous with the beam and slab viaducts to the both sides. The two expansion joints were introduced on the access viaducts in a way as to have three as static and dynamically “equilibrated” as possible structures although the site is one of a moderate seismic risk.
The foundations are indirect with 2.0m diameter piles on the bridge and 1.5m and 1.8m diameter piles on the viaducts. The foundations have an average depth of 40m. The pile/pier concept, where the piers are the natural extension of the piles, was used for this bridge and its viaducts.
The construction lasted 20 months and was completed in May 2008.




